244 Kent Drive, Hewlett, NY 11557
| Listing ID |
10641076 |
|
|
|
| Property Type |
House |
|
|
|
| County |
Nassau |
|
|
|
| Township |
Town of Hempstead |
|
|
|
| Neighborhood |
Hewlett |
|
|
|
|
| School |
LYNBROOK UNION FREE SCHOOL DISTRICT |
|
|
|
| Total Tax |
$16,196 |
|
|
|
| Tax ID |
20 - 42 -253 - 0010 |
|
|
|
| FEMA Flood Map |
fema.gov/portal |
|
|
|
| Year Built |
1951 |
|
|
|
|
Move right in this spacious 4 bedroom, 3 full bath Colonial on a 80x100 lot. Updated kitchen with separate eat in breakfast room. Family den on main floor that may also be an optional 5th bedroom, formal living room with fireplace and second living room/den area Spacious bedrooms and master bedroom with a walk in closet that MUST BE SEEN.Finished basement with workshop and lots of storage and cedar closet. Backyard deck with room for entertainment and BBQ's. One car attached garage with double wide driveway. Beautiful tree lined street in the award winning Lynbrook S.D. #20. Taxes have been grieved annually and are lower than most. After the $1,519 STAR Exemption, taxes are $14,677.
|
- 4 Total Bedrooms
- 3 Full Baths
- 3232 SF
- 8000 SF Lot
- Built in 1951
- Renovated 2009
- 2 Stories
- Available 2/01/2020
- Colonial Style
- Full Basement
- Lower Level: Finished
- Renovation: new kitchen cabinets and appliances.
- Open Kitchen
- Granite Kitchen Counter
- Oven/Range
- Refrigerator
- Dishwasher
- Microwave
- Garbage Disposal
- Washer
- Dryer
- Stainless Steel
- Ceramic Tile Flooring
- Hardwood Flooring
- 9 Rooms
- Entry Foyer
- Living Room
- Dining Room
- Family Room
- Den/Office
- Primary Bedroom
- en Suite Bathroom
- Walk-in Closet
- Bonus Room
- Kitchen
- Breakfast
- Laundry
- First Floor Bathroom
- 1 Fireplace
- Baseboard
- Hot Water
- 4 Heat/AC Zones
- Gas Fuel
- Natural Gas Avail
- Central A/C
- Frame Construction
- Vinyl Siding
- Stone Siding
- Asphalt Shingles Roof
- Attached Garage
- 1 Garage Space
- Municipal Water
- Municipal Sewer
- Deck
- Fence
- Driveway
- Street View
- Near Bus
- Near Train
- $11,538 School Tax
- $4,658 County Tax
- $16,196 Total Tax
- Tax Year 2019
- Sold on 3/02/2020
- Sold for $877,000
- Buyer's Agent: Robin Post
- Company: VIP Realty
Listing data is deemed reliable but is NOT guaranteed accurate.
|



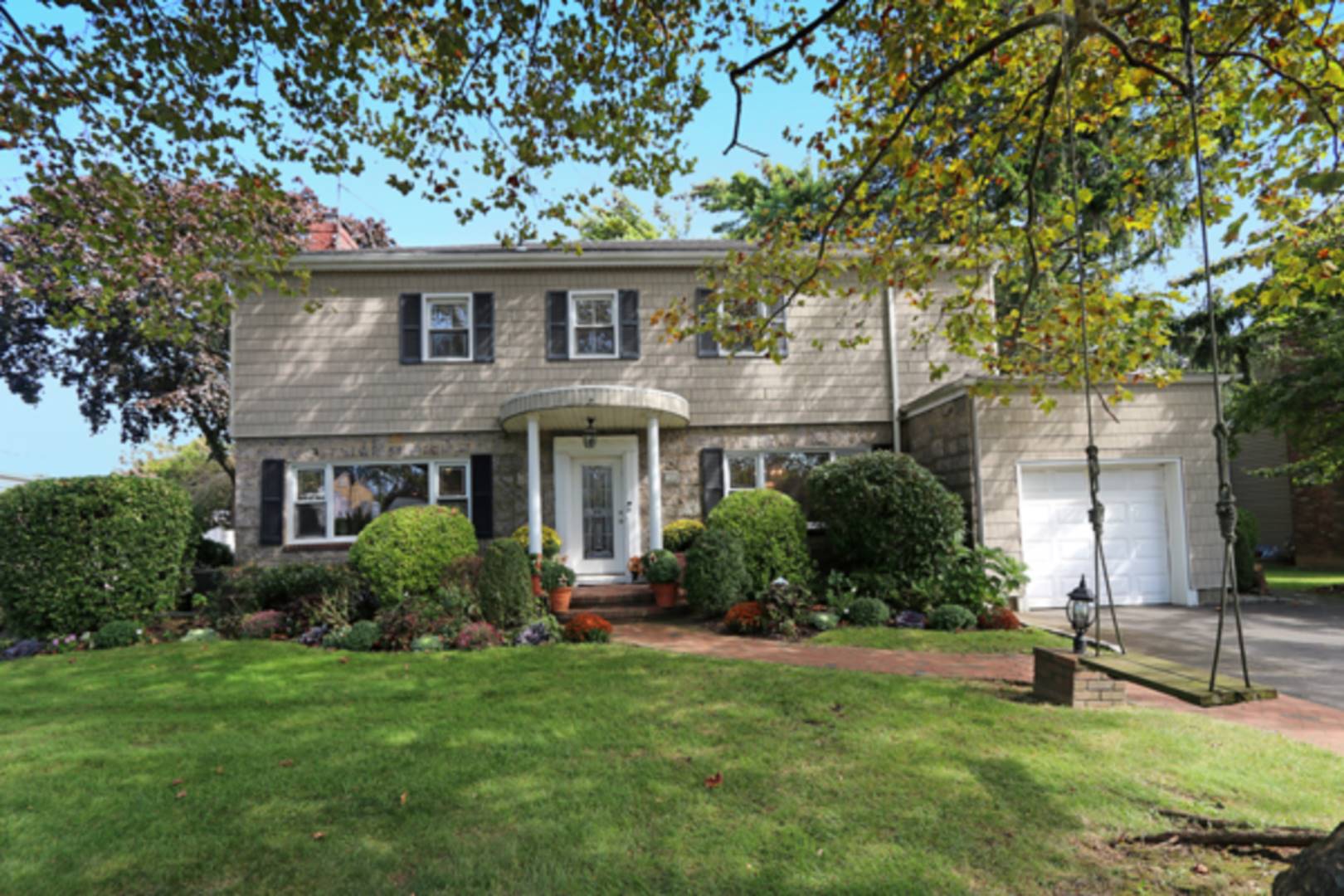

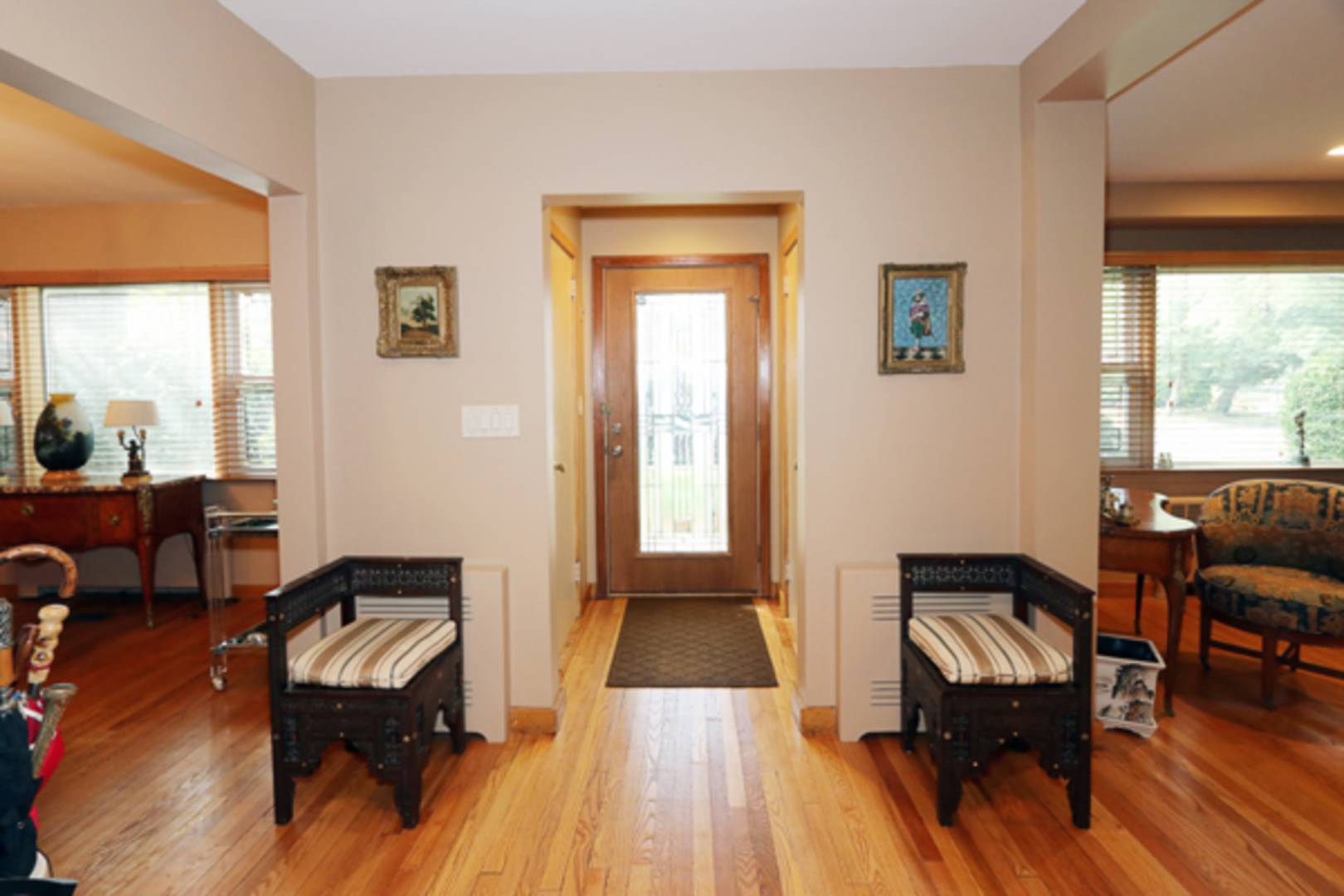 ;
;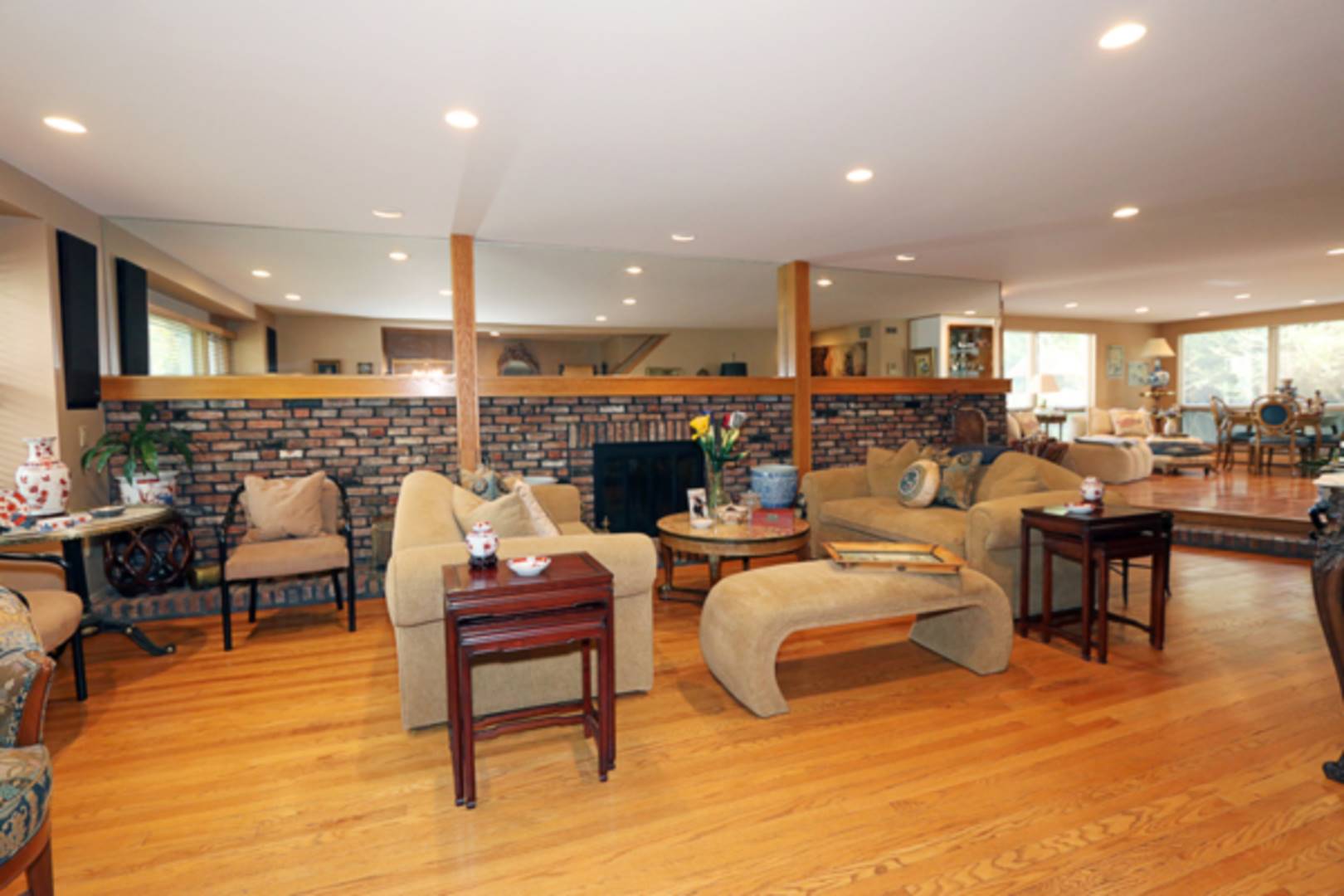 ;
;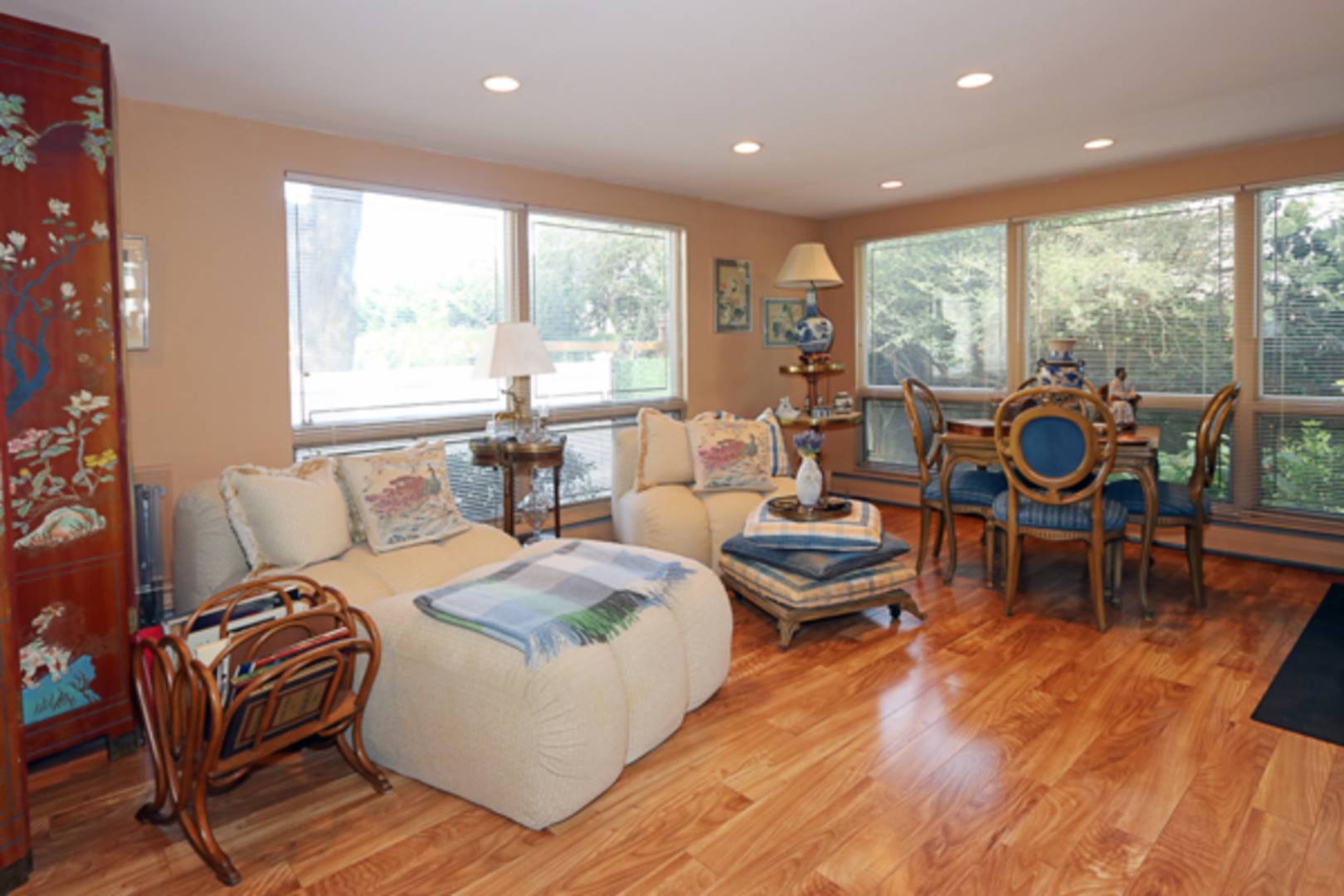 ;
;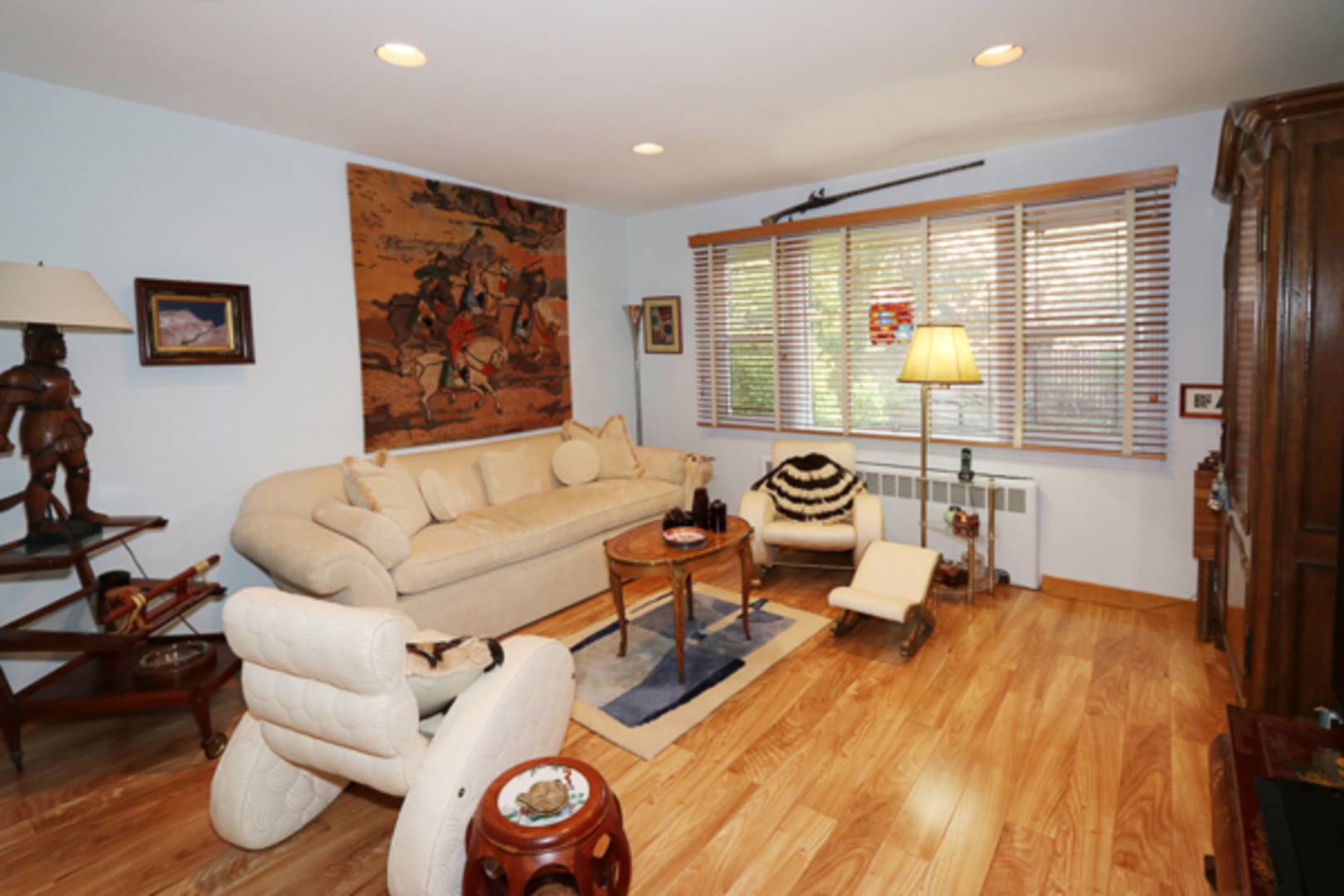 ;
;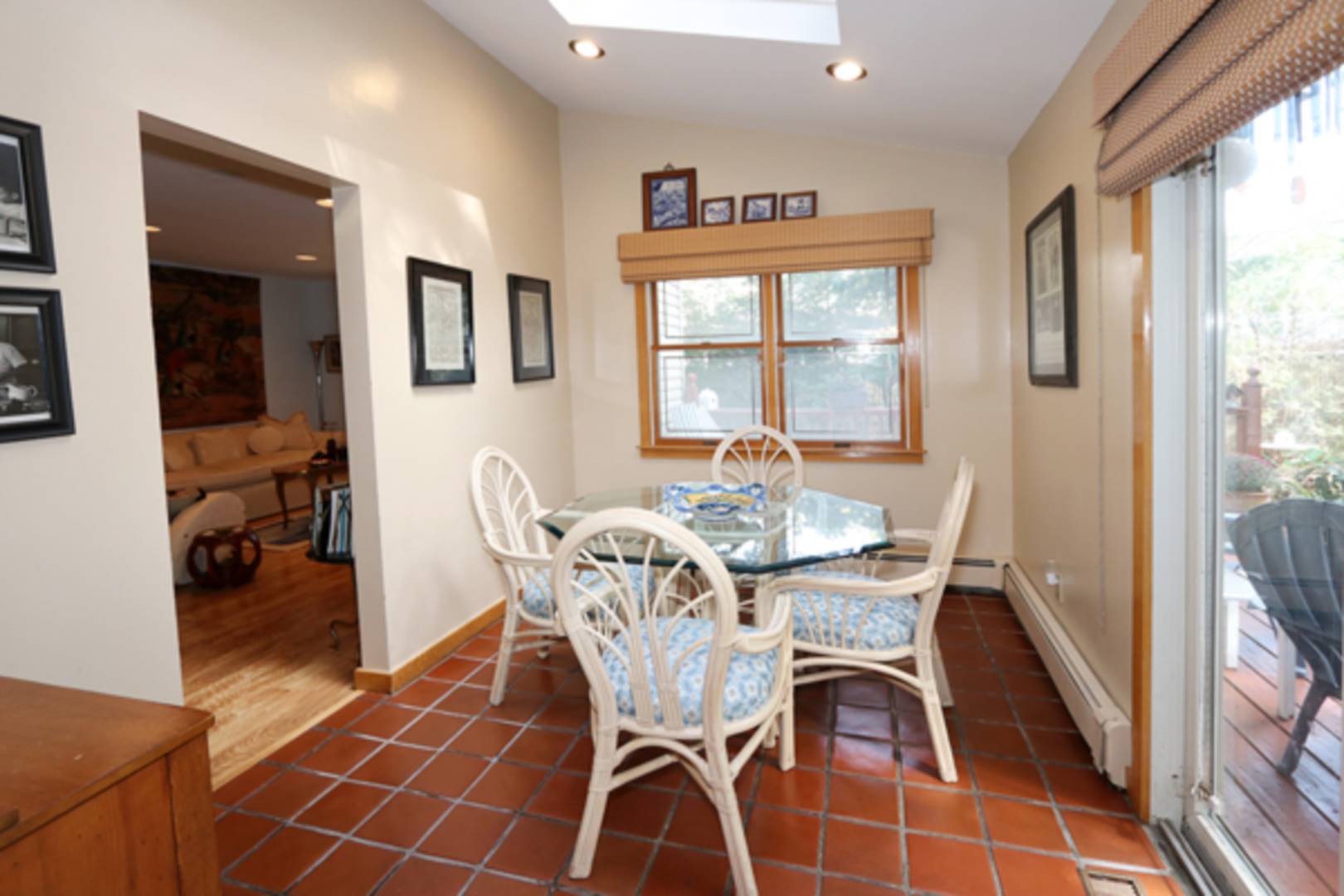 ;
;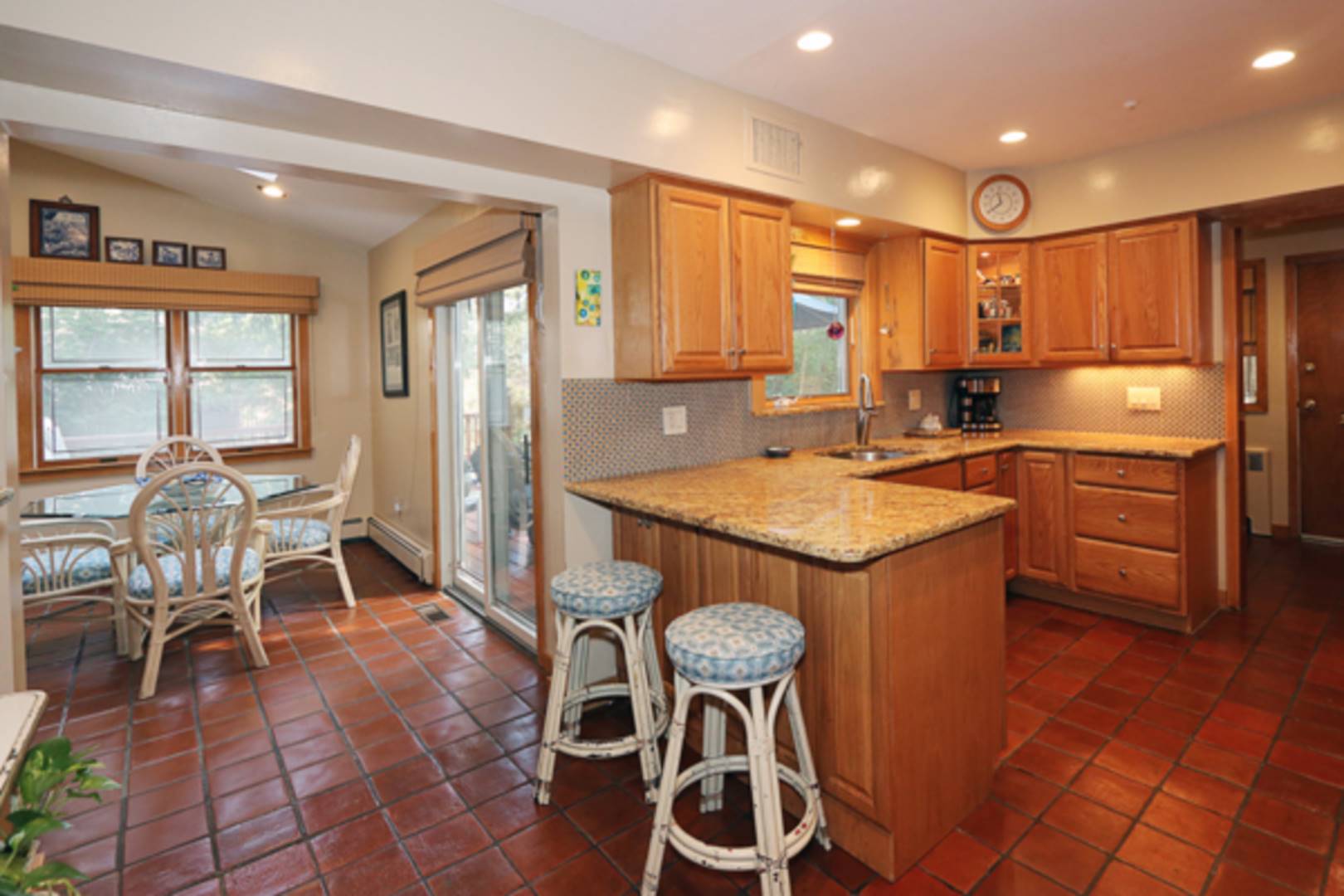 ;
;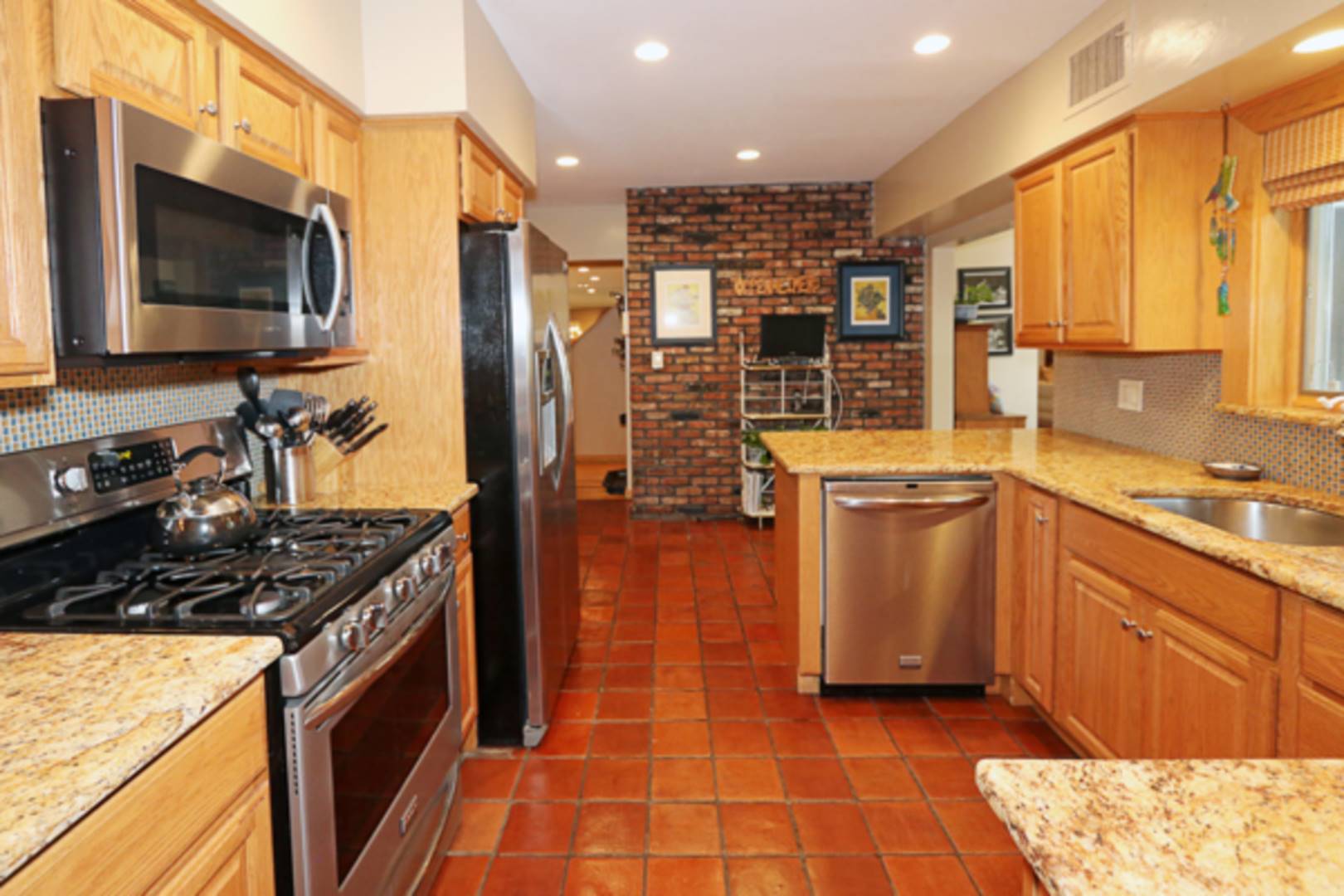 ;
;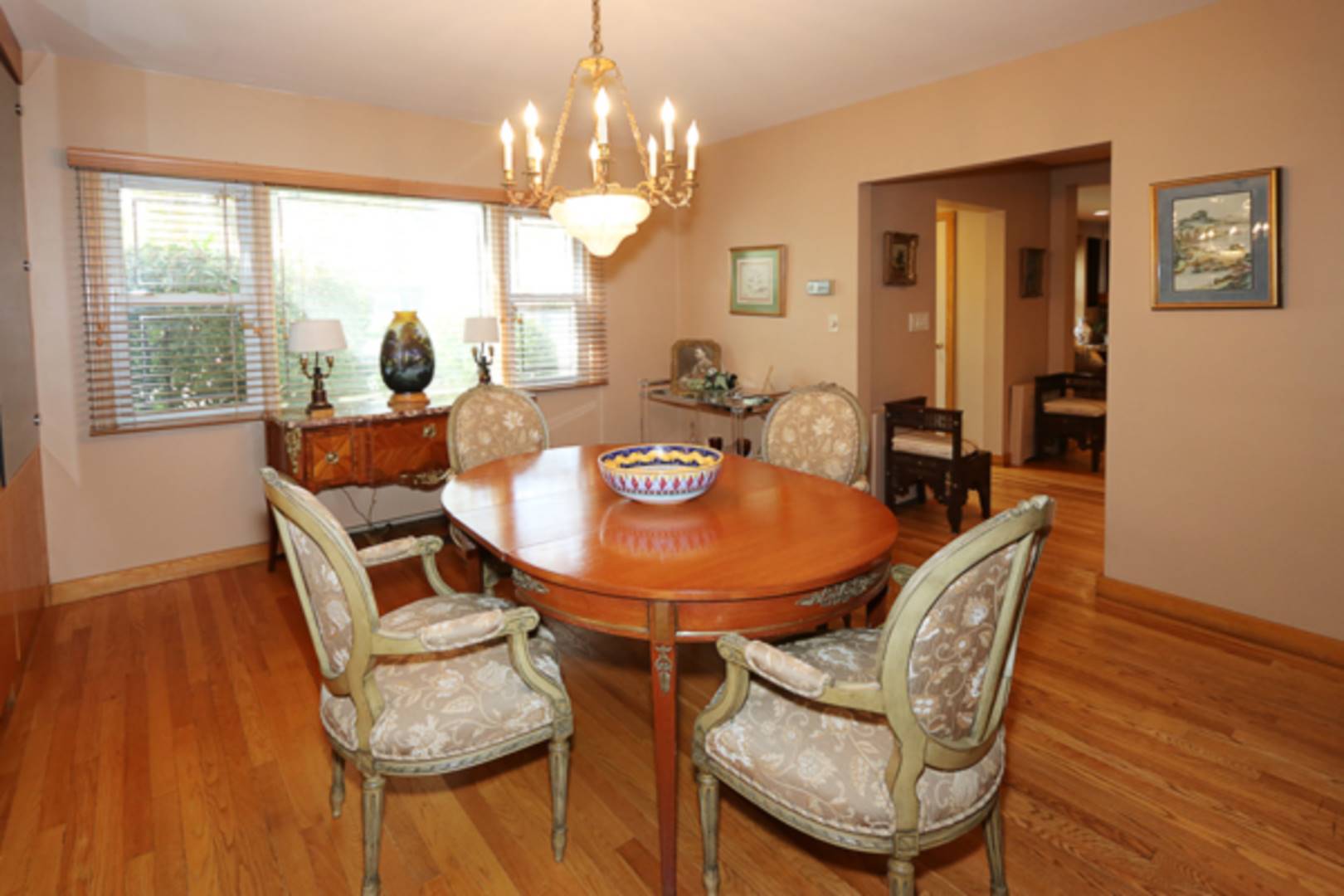 ;
;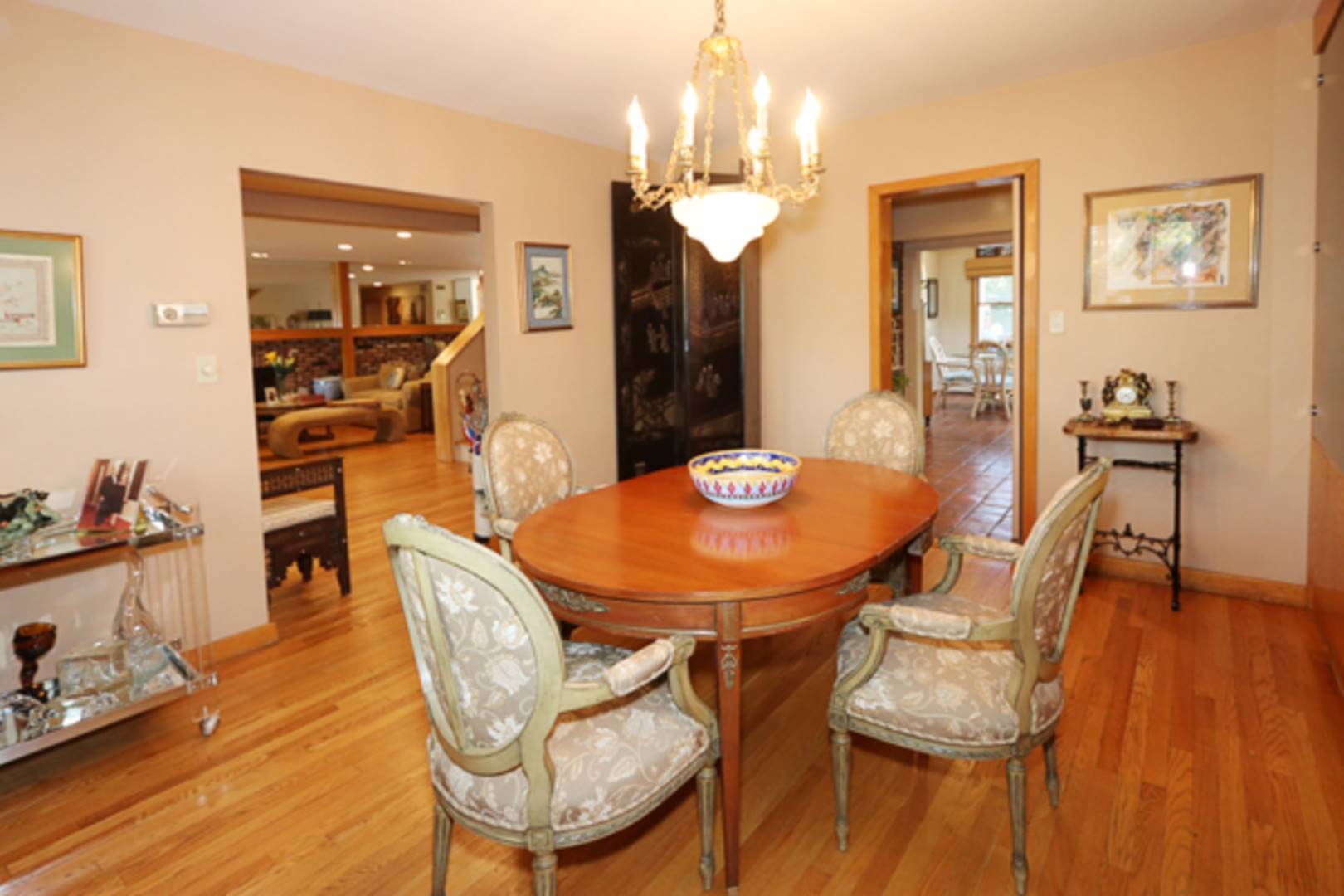 ;
;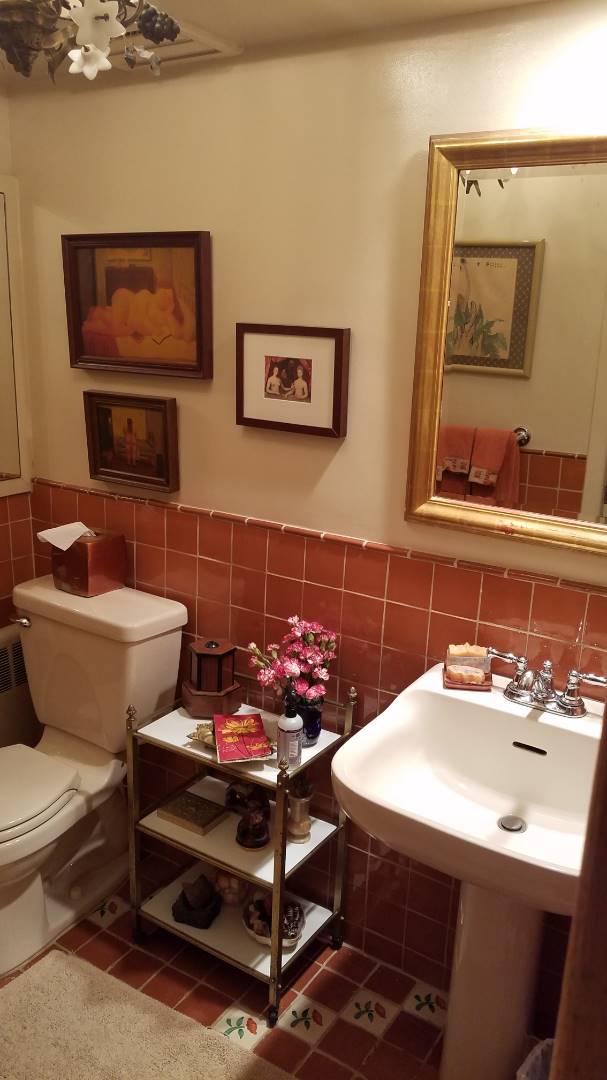 ;
;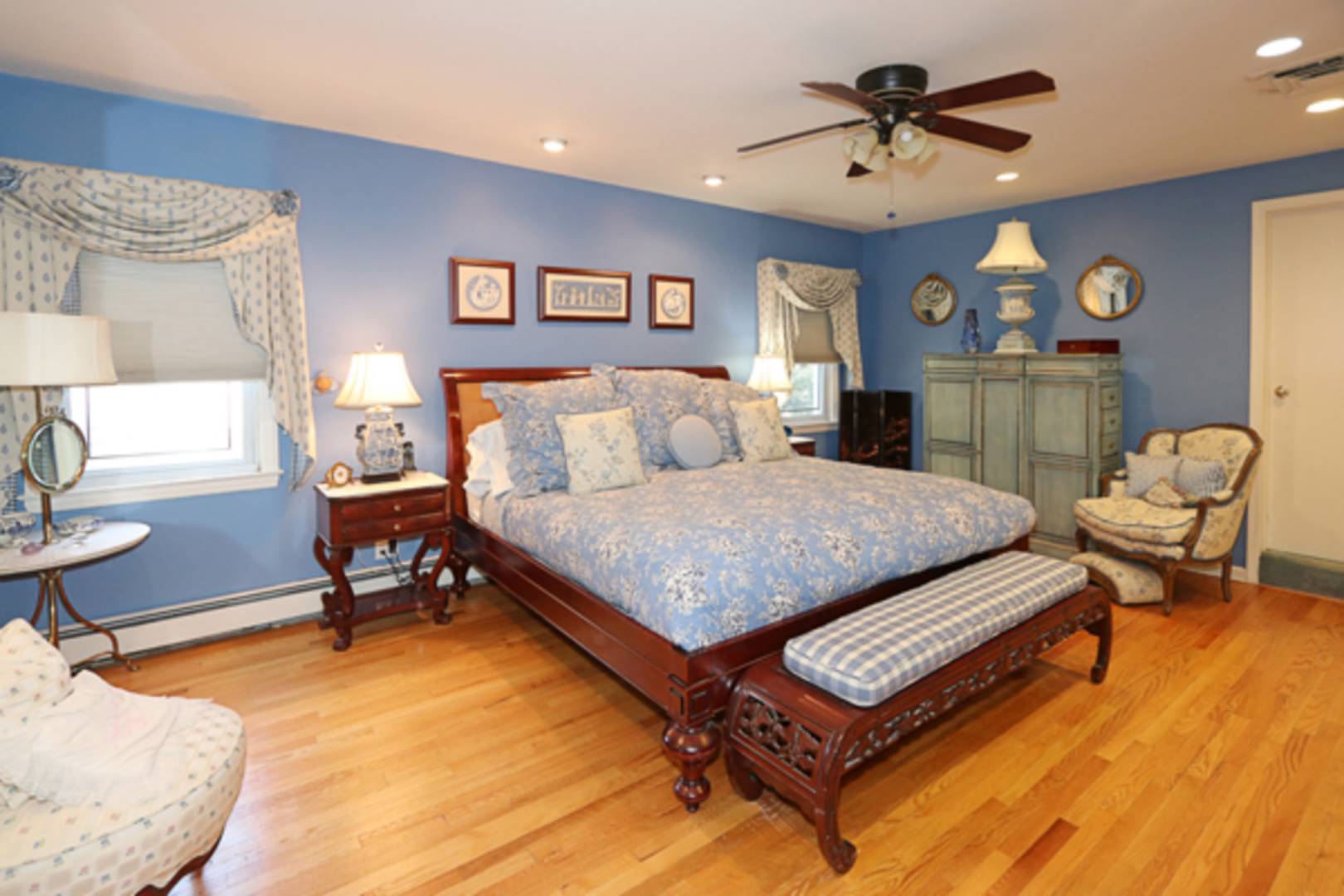 ;
;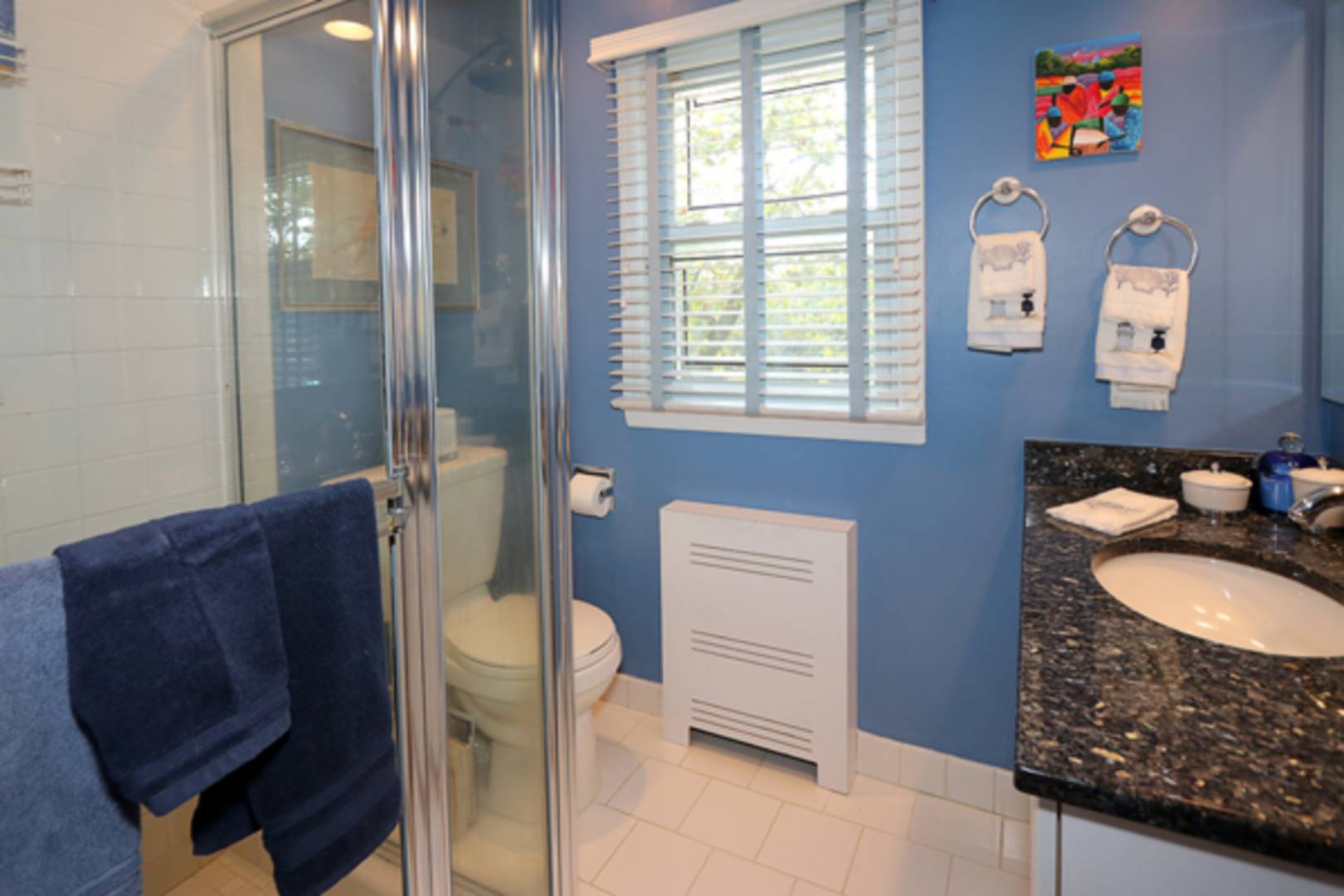 ;
;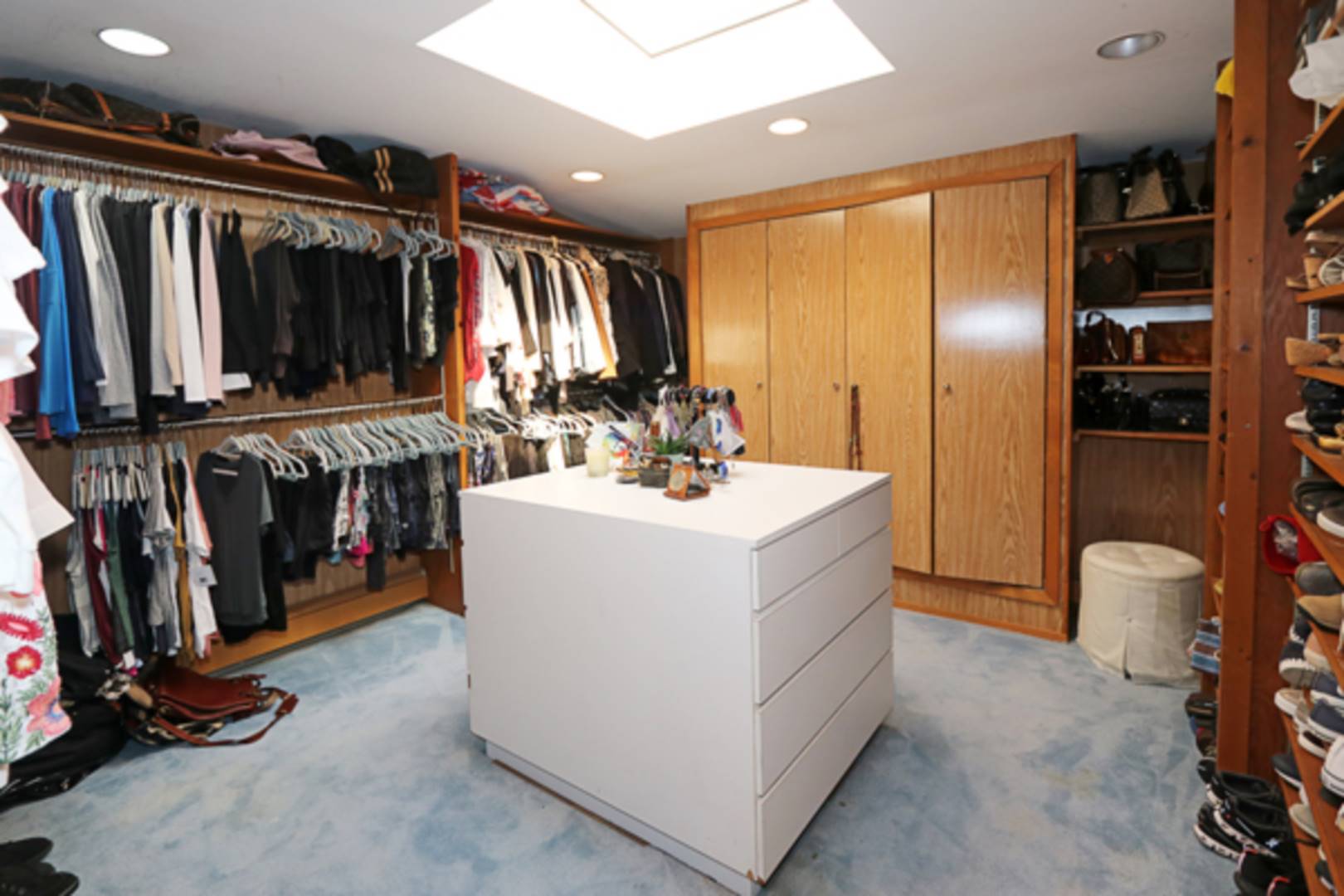 ;
;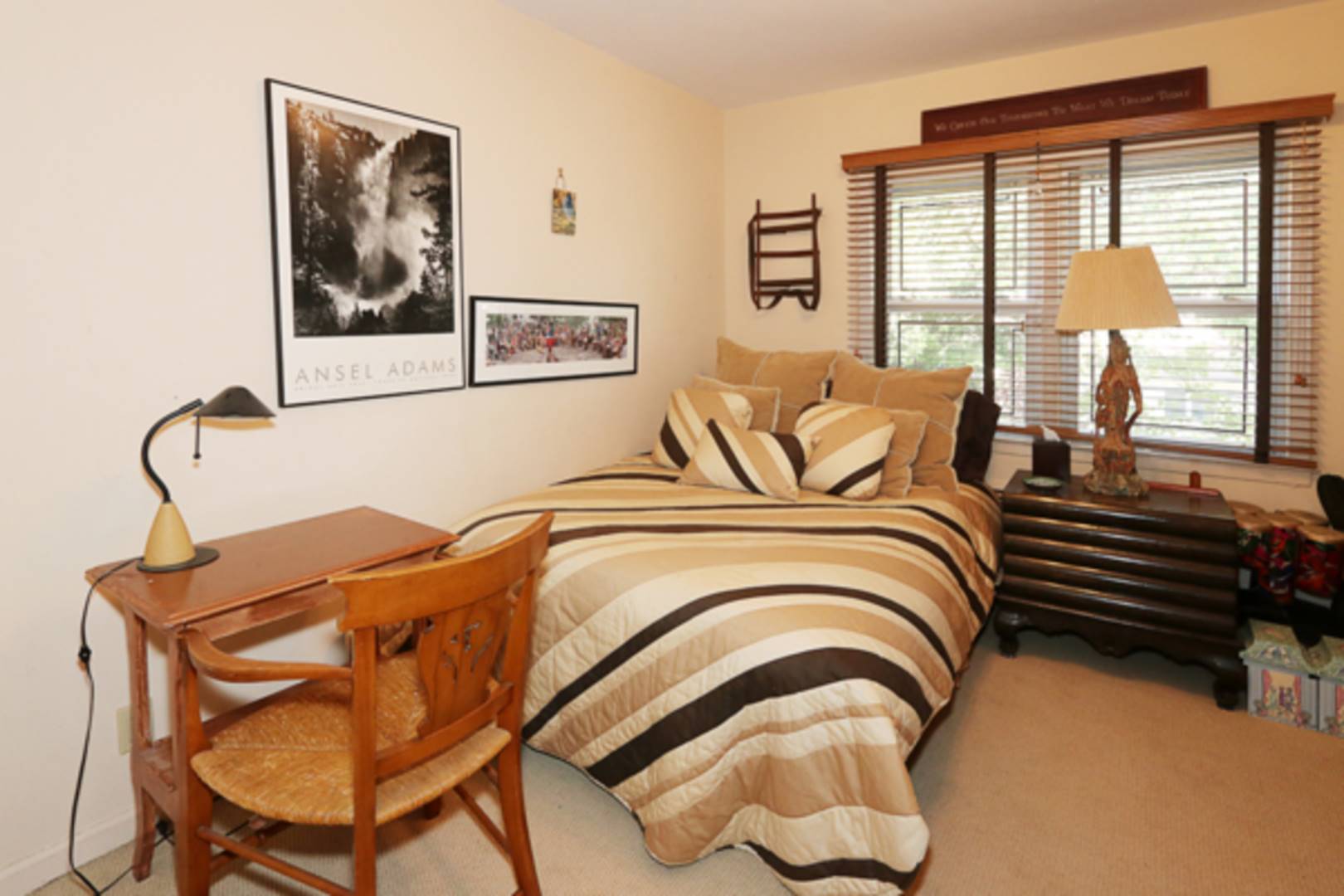 ;
;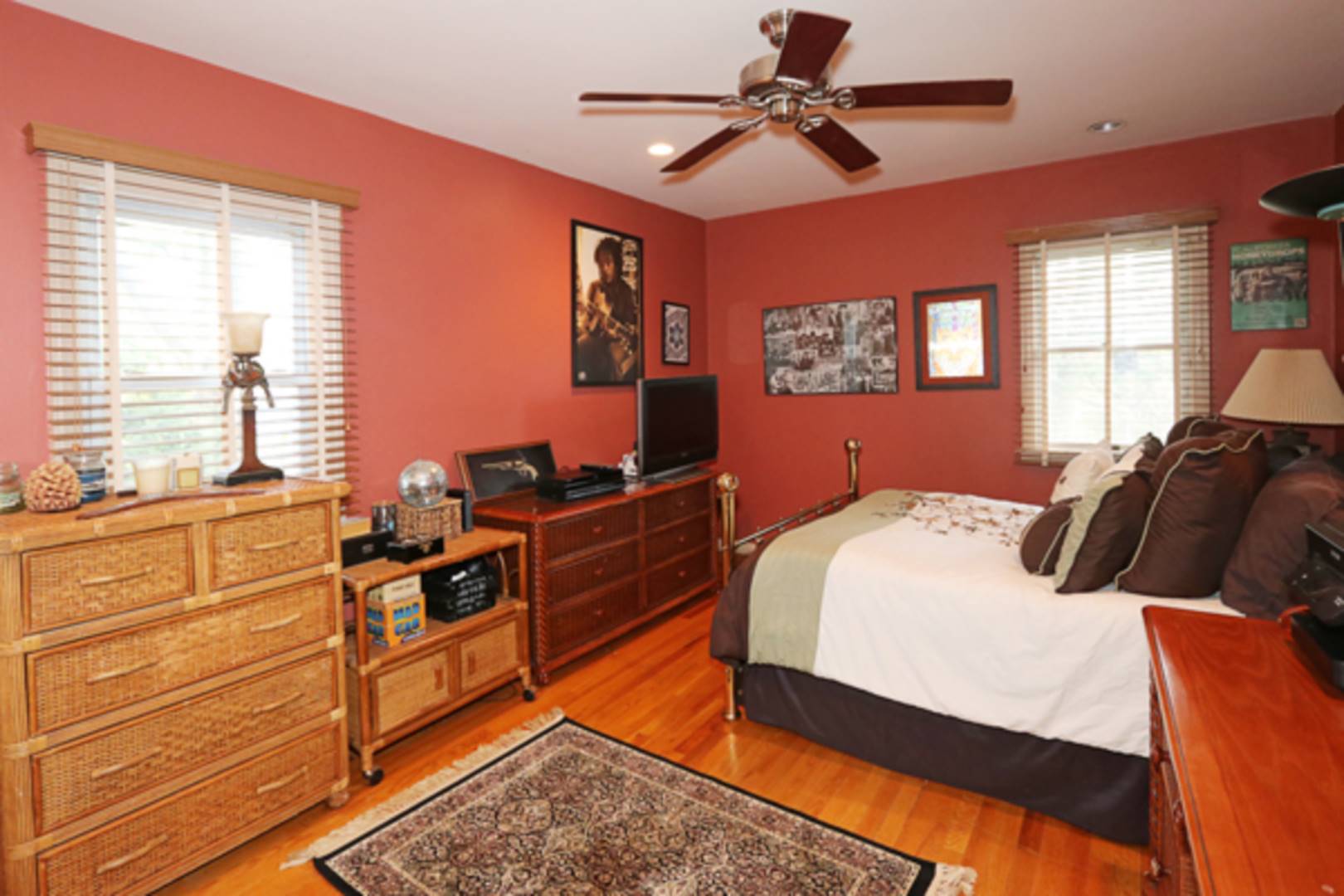 ;
;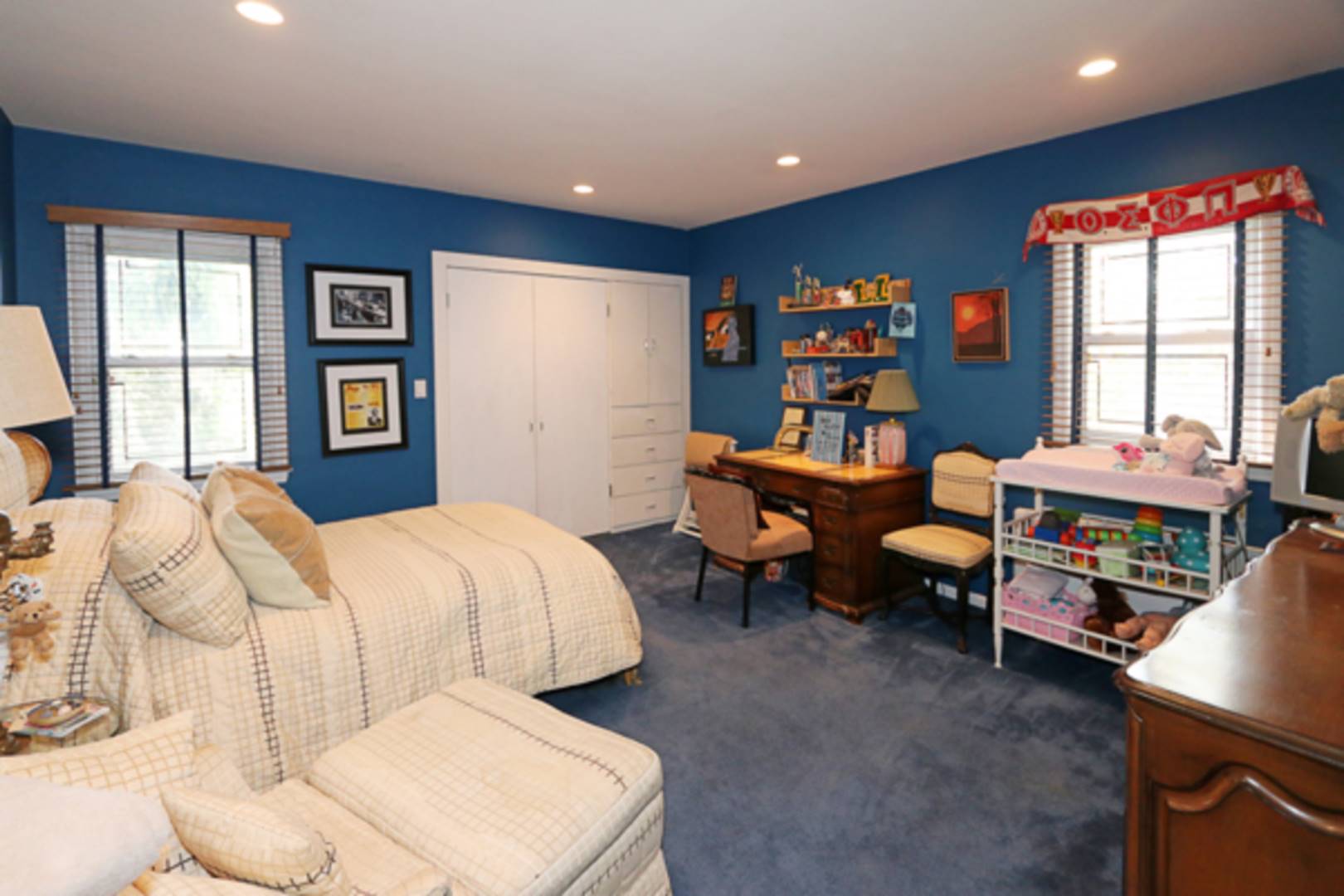 ;
;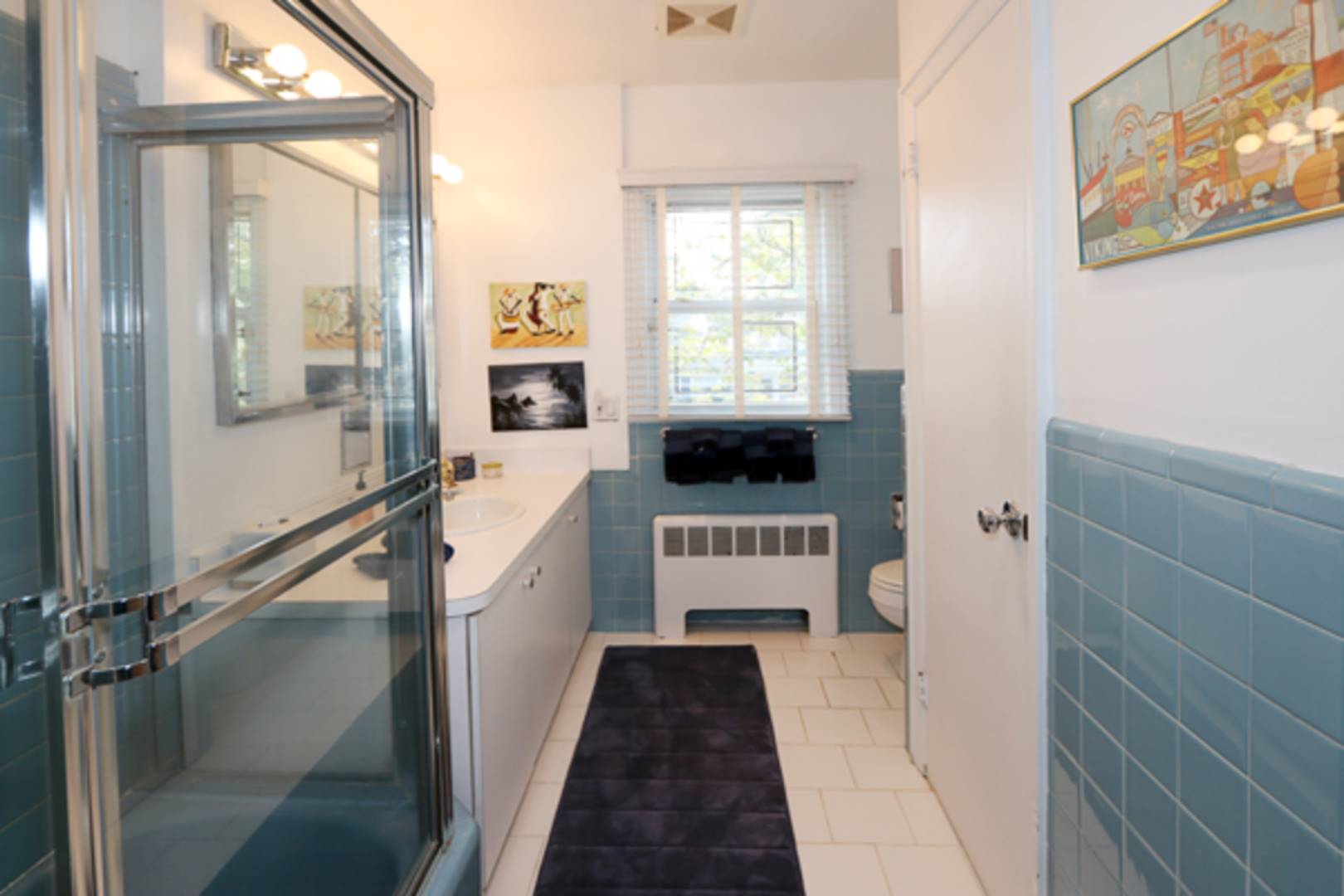 ;
;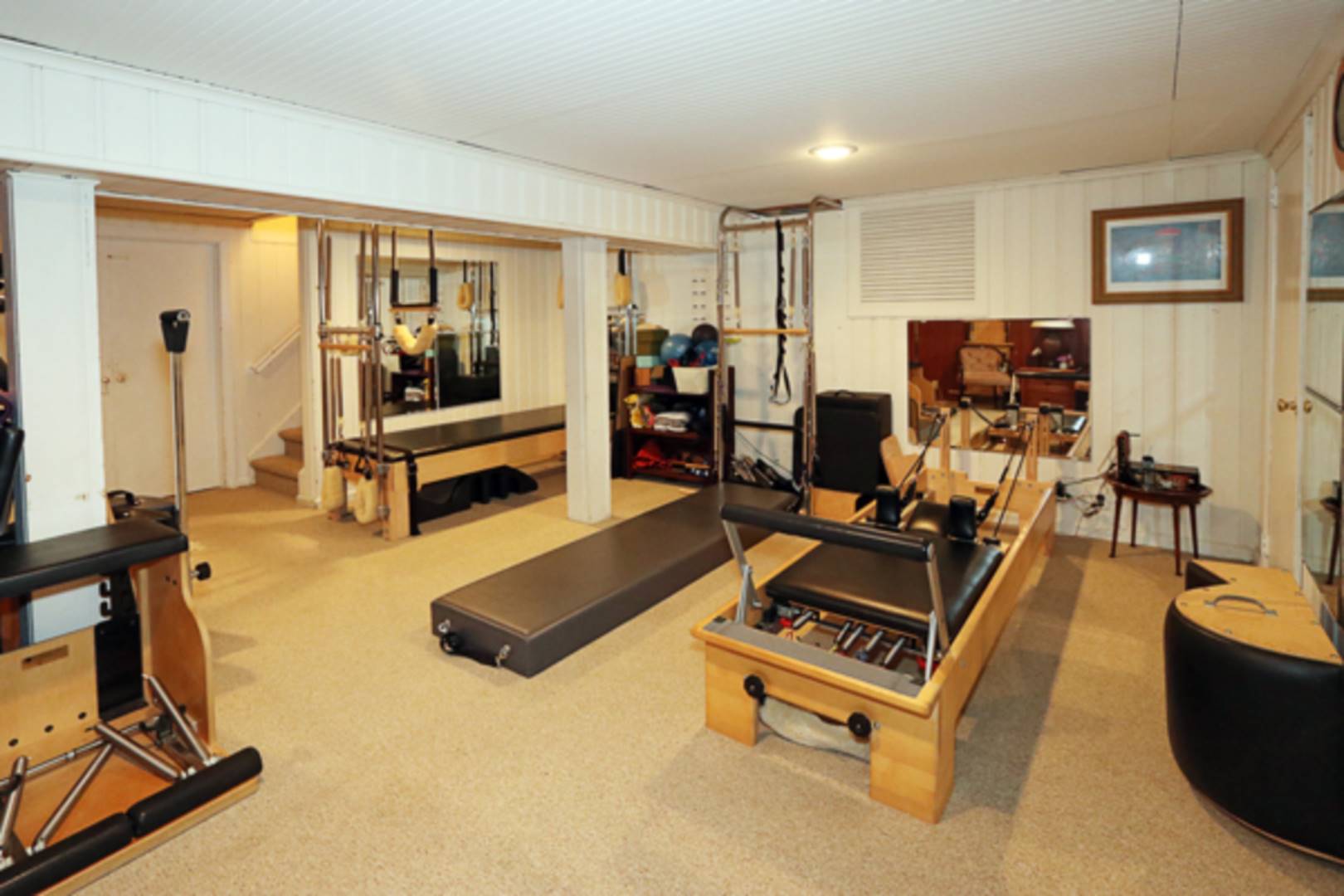 ;
;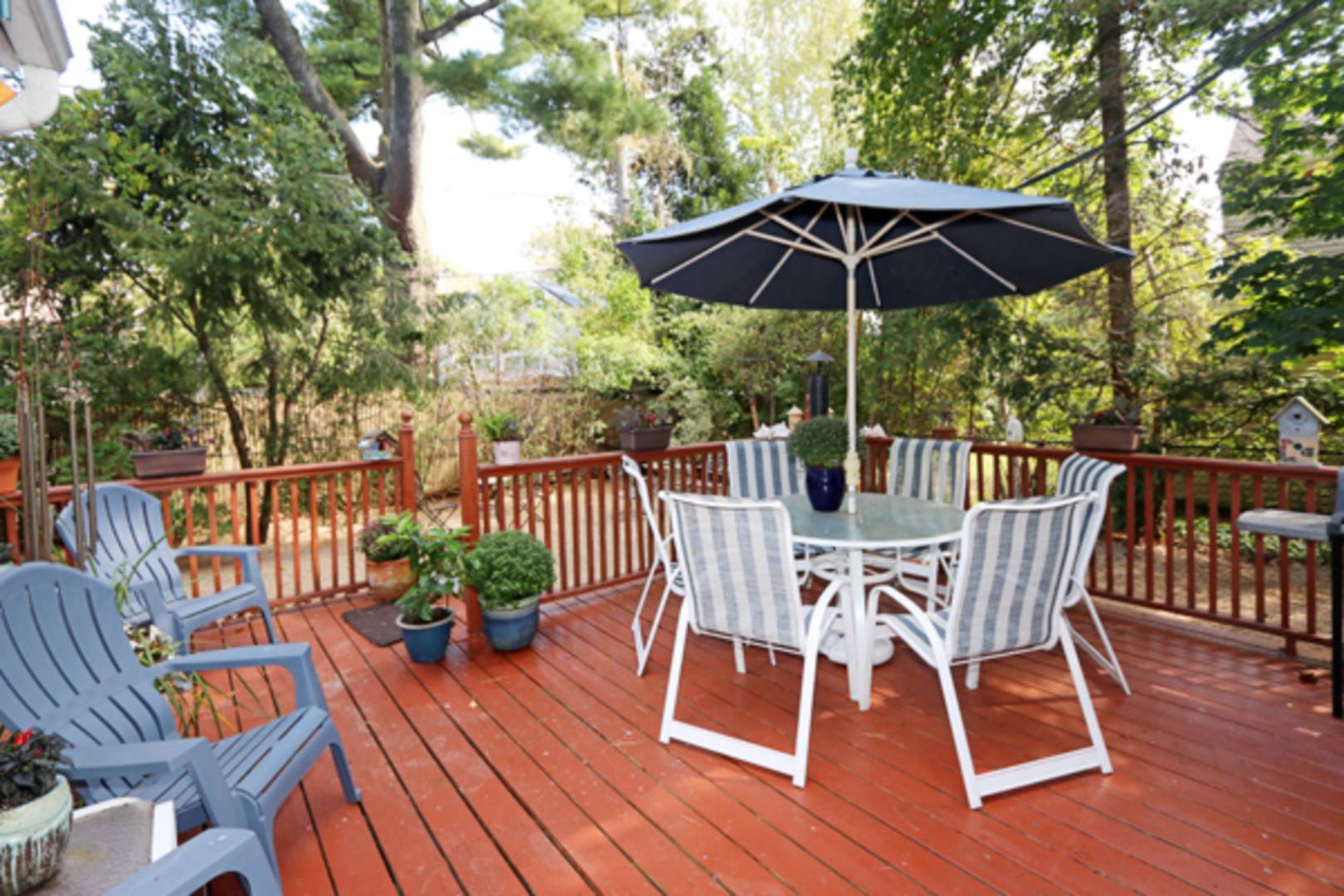 ;
;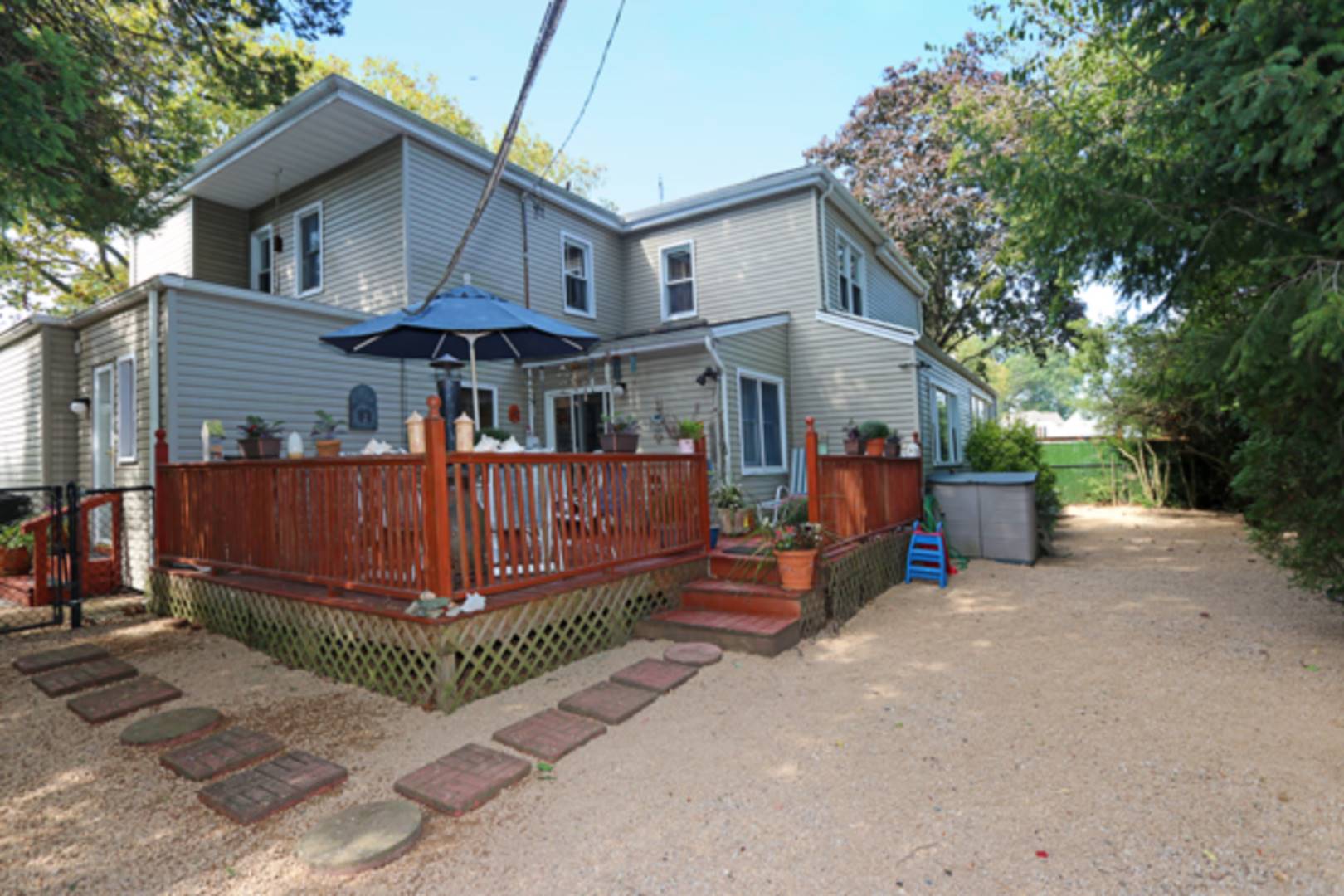 ;
;